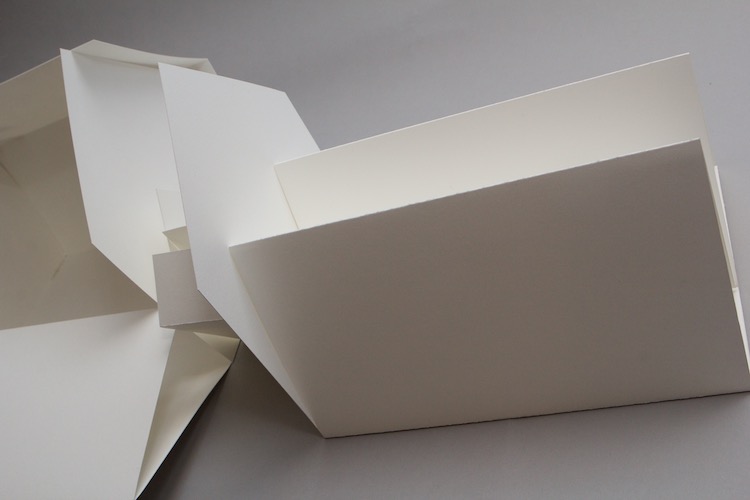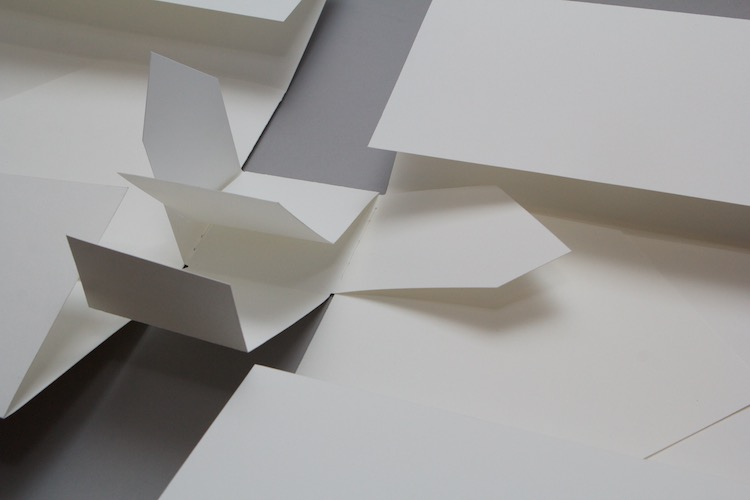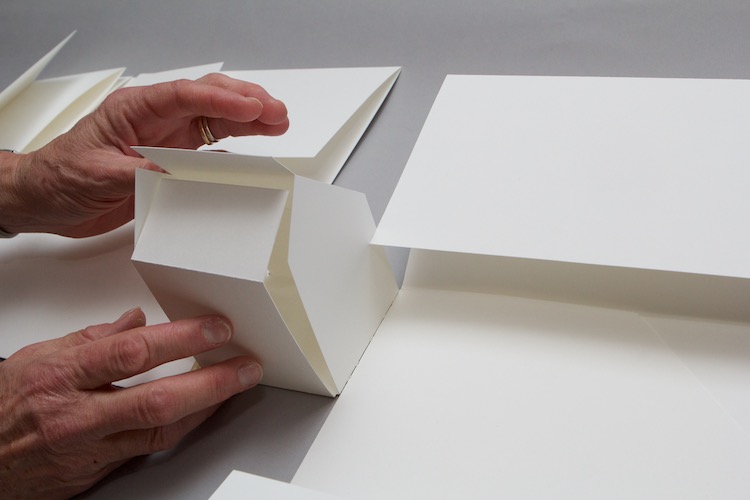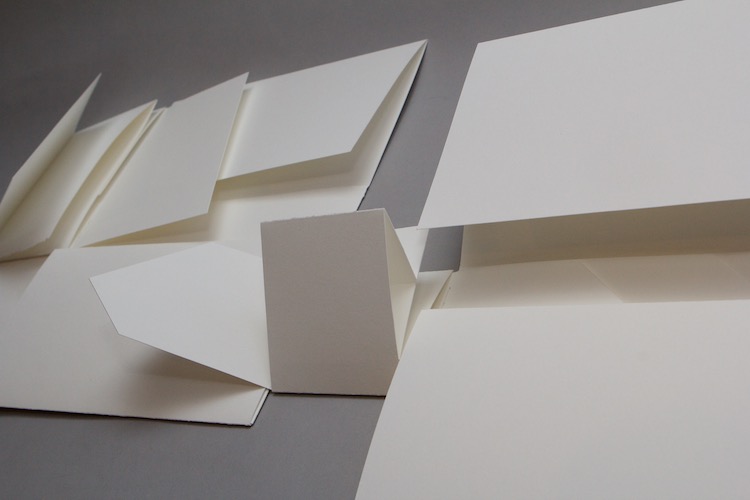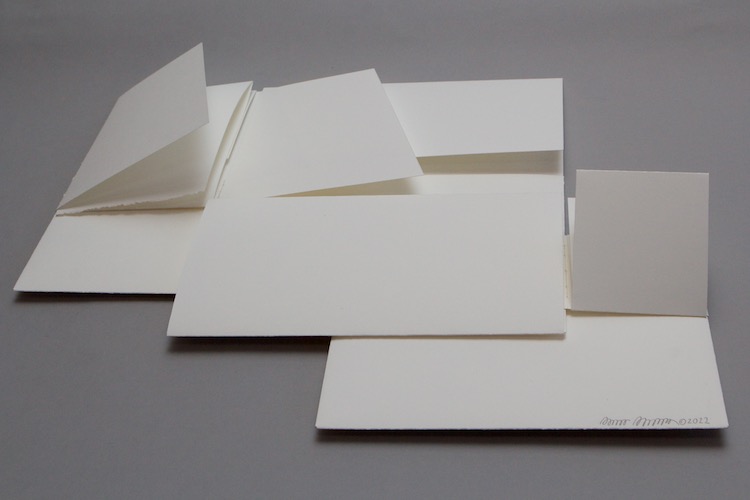Building Books 2 – Twiggs Gallery, 2024
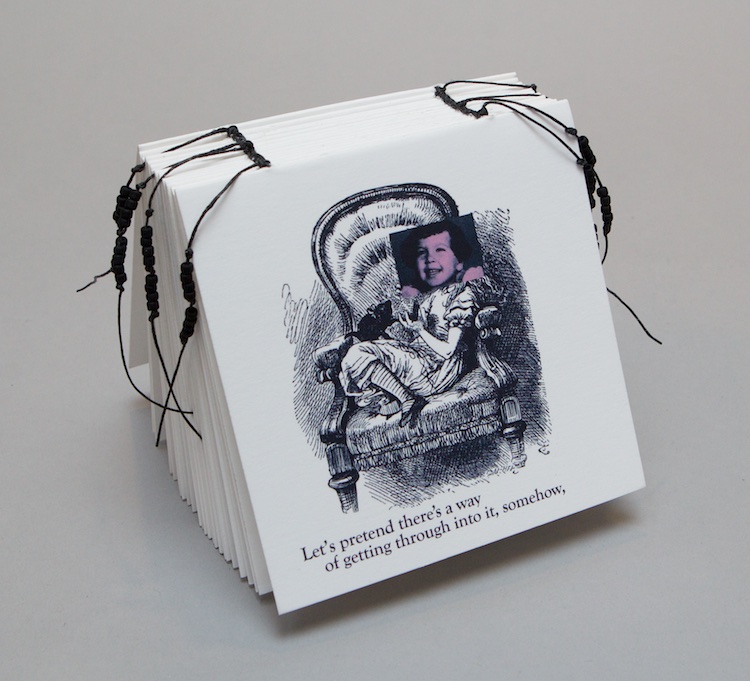 Through the Looking Glass Book
Through the Looking Glass Book
Coptic bound with linen thread, Giclee printed on Entrada Rag Bright, 300gsm, Text in Goudy Old Style Bold and Helvetica Bold: St Paul’s Letter to the Corinthians and Through the Looking Glass by Lewis Carroll, 2001 (as broadsides) and 2024 (as book)
4 h x 4 w x 1″ d
NFS
This book explores the juxtaposition of two texts. The juxtaposition suggests a new meaning that challenges the conventional meaning of both texts when read individually.
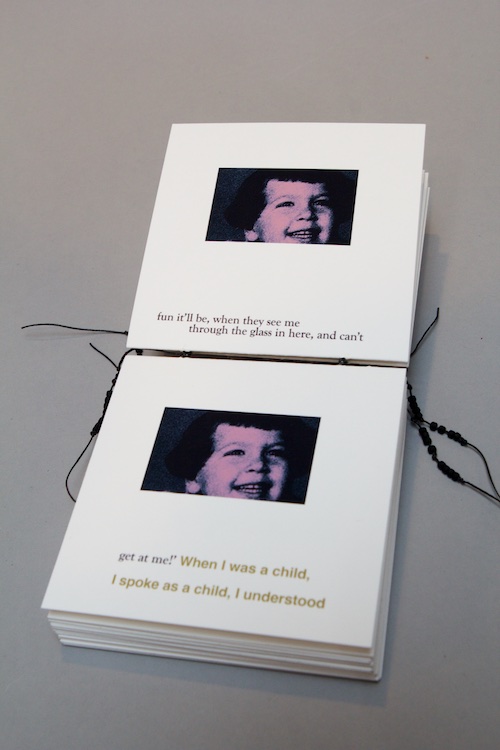
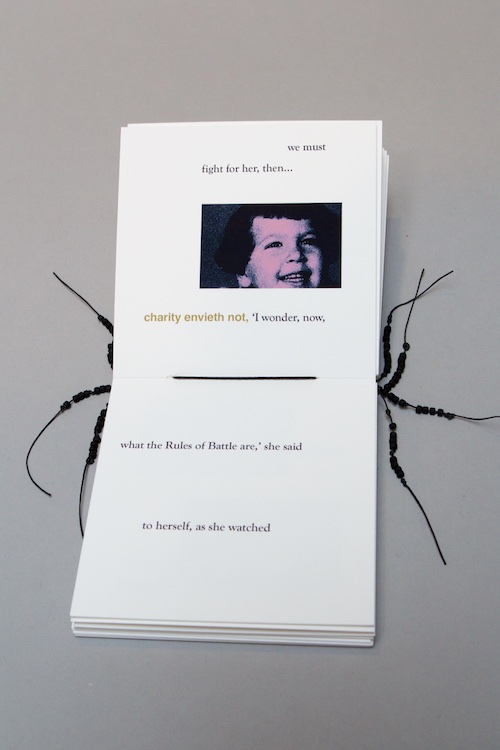
Building Books 1 – University of Southern Maine, 2023
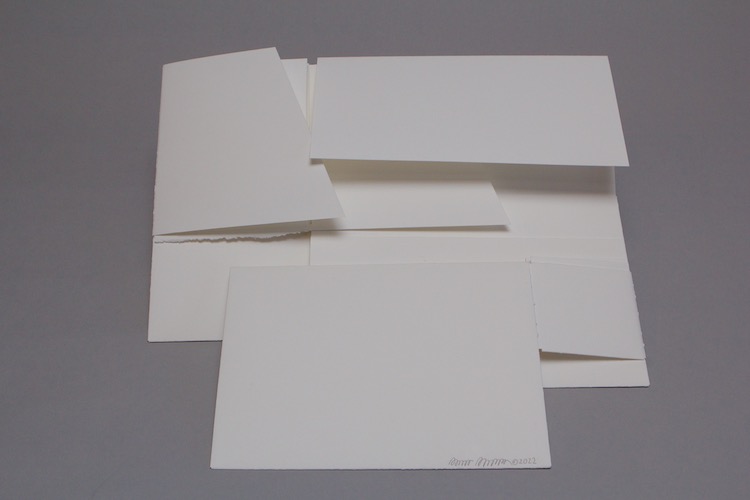 The Story of My Home
The Story of My Home
Folded white Stonehenge paper (200gsm), linen thread, 2022
15 h x 14 w x .25” d – closed
one-of-a-kind
$300
2004, while living in Cambridge, MA and working in Boston, I purchased land in Vermont and built a two-story 900 square foot cottage that had a 16’x24’ footprint. Initially, I rented the cottage to recover building costs although soon I wanted to be there too! 2007, I finished the cottage basement into a 300sf studio in which I lived weekends. My interest grew in designing and building to minimize costs while maximizing space, and in 2008, I added an addition to the east side of the cottage—a 900sf apartment different from, and designed to complement, the cottage—with the conscious plan to provide privacy for each apartment. 2021, curious to build onto the original cottage west side (adding a fourth apartment), I designed and am currently building a 600sf addition, prioritizing privacy and space maximization, and cost minimization. My cottage has grown from 24’ length to 90’ length with no unit more than 16’ wide; and in total under 3,000sf.
My Vermont town’s zoning code requires five acres per residential structure. On my seven acres, there can only be one residential structure, thus attached ‘connectors’ satisfy code while providing each apartment a private entrance with tangible space between main living areas.
Being ‘real time’ in construction (talking with/meeting contractors/building suppliers daily), the theme, ‘Building Books’ challenged me to ‘build’ my home as a book, to literally cut to proportion and ‘fit together’ the three main and two ‘connector’ footprints, the walls, gables, and roofs, as ‘pages.’ I started with floors/footprints as 2D flatland, connectors literally ‘connected’ (sewn to the main parts of the home) with wall and gable ‘pages’ radiating from each floor/footprint, designed to turn, to refold, and/or to balance to simulate 3D. The book has neither images nor text, allowing all focus to be on proportions and structure/s (1cm=1ft).
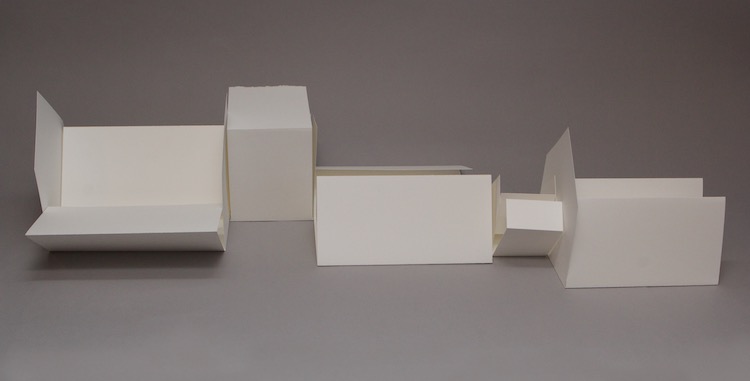
Donna Stepien – Buffalo, NY
